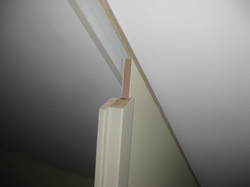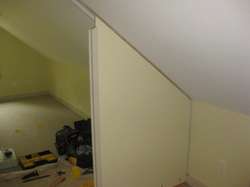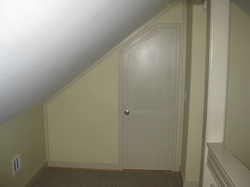
The solution was to construct a panelized wall that I could completely finish in the shop and in one day install it at the job site and whala!!! instant wall.

The Floor slopes, the walls aren't plum or striaght, and the roof (ceiling) has a sag in it, what fun!
For this type of situation I use a small laser level that will cast perfectly vertical and horizontal lines, I use these lines s reference lines and take measurements from certian critical points to these lines . Then I can recreate these points in a CAD drawing and make my parts using My CAD drawing as a guide.

6 hours on the job site, clean and no wet paint.


 RSS Feed
RSS Feed
